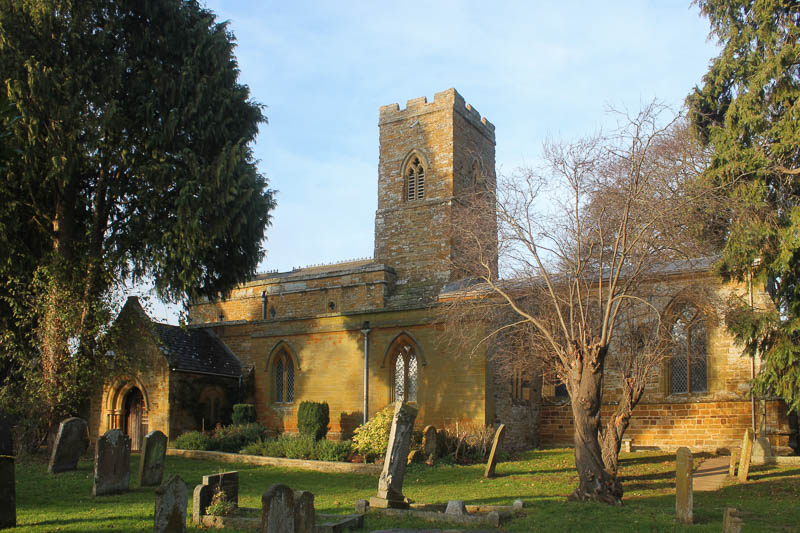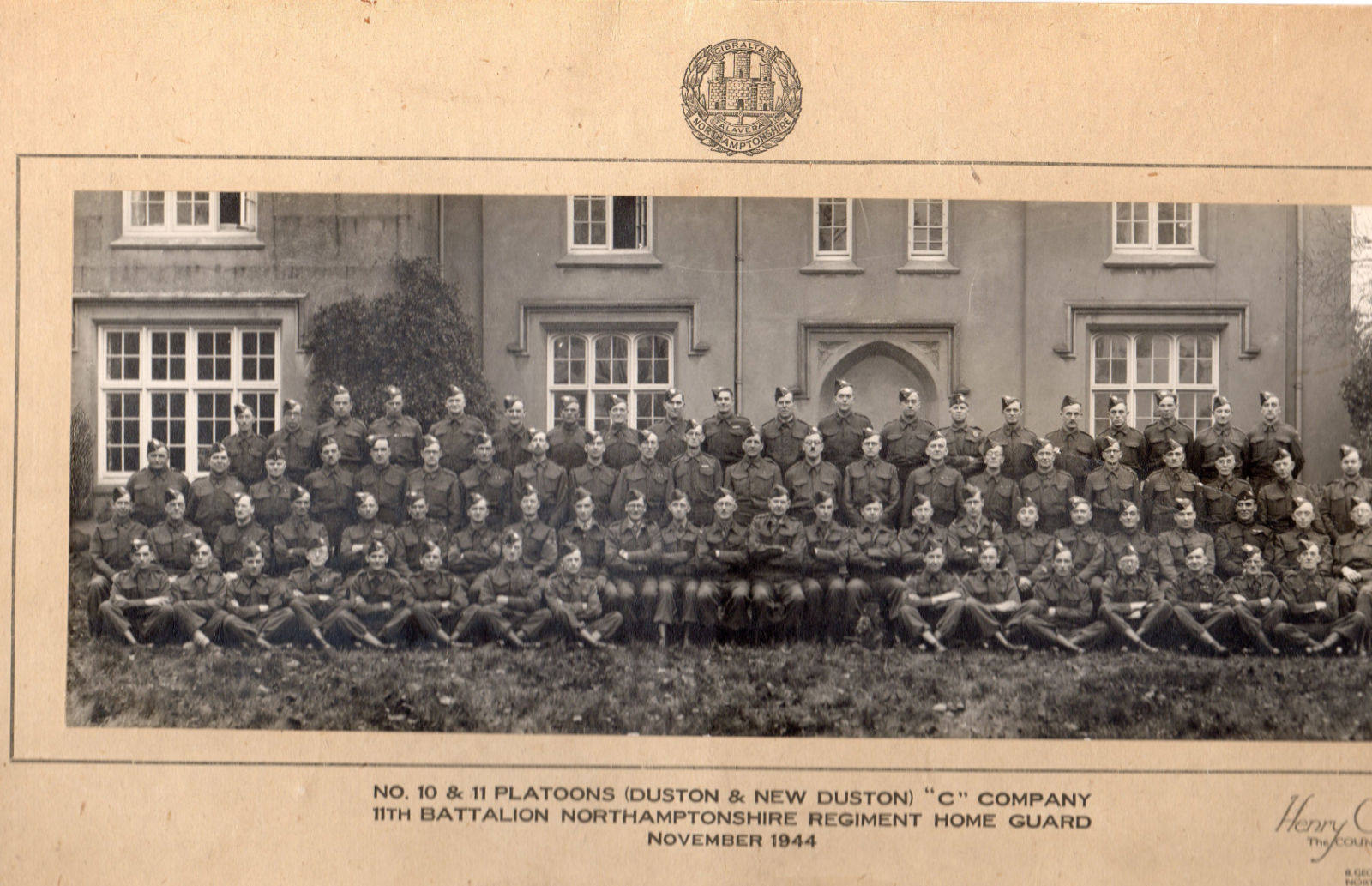Paul Deakin
 Since 1980 the Church has been ‘closed’ but as the population of Upton grows the Church is increasingly being brought back into community use. The fabric of the Church is maintained by the Churches Conservation Trust, and the Churchyard has been maintained by voluntary efforts of the Friends and others. Each year we enjoy seasonal services including the wonderful Carols by Candlelight just before Christmas.
Since 1980 the Church has been ‘closed’ but as the population of Upton grows the Church is increasingly being brought back into community use. The fabric of the Church is maintained by the Churches Conservation Trust, and the Churchyard has been maintained by voluntary efforts of the Friends and others. Each year we enjoy seasonal services including the wonderful Carols by Candlelight just before Christmas. If you would like to know more about the church or our hopes to build an ecumenical worshipping community at St Michael's, please contact Parish Office office@duston.org.uk or Friends of St Michael’s Church, c/o Upton Lodge Farm, Weedon Road, Northampton NN5 4UU.
For the history of the church, see St Michael’s Church.
St. Michael’s Church was built originally as a Lord of the Manor’s private chapel. It is thought to have been rebuilt in its present form between 1158 and 1189. It is constructed of local stone in the Norman and Early English styles. Until 1966 it was a Chapel of Ease belonging to St. Peter’s, Northampton (i.e. within St. Peter’s parish, and used by those living at a distance from St. Peter’s parish church).

Church Exterior
Over the South Porch is the remains of the coat of arms of the Knightley family, probably placed there when they added the porch to the church, before selling the estate to the Samwells in 1600.The north and south doorways have three overhead stepped arches, and the priest’s doorway has a two-stepped arch. There is a mass dial at the Priest’s door east side, in the west wall and in the South Porch. Mass dials can be found on old churches to measure time. A piece of wood in the centre hole let the sun cast its shadow on to the dials to indicate when it was Mass time.
The tower has two 14th century belfry windows. At the top of the tower is the old clock. Its iron weights fall down some 40ft to operate the clock, and last a week from their high settings. The clock has only one face, which can only be read, from Upton Hall – a sign that the church was originally a family church.
Church Interior
Near the north doorway is a 17th century oak chest, where parish valuables and documents were stored. Near the south doorway is the 17th century Communion Table, which served as the altar here, until the present altar was installed in 1907.Walls & Roof
The walls were scraped of their plaster and their stonework exposed during the 1893 restoration. The shallowly pitched tiebeam roofs were also installed during the restoration, and are replacements of the 15th or early 16th century ones.In the west walls, each side of the 14th century tower arch, are two tiny openings (a quatrefoil to the south and a cross-shape to the north), through which people could look into the church from the upper floors of the two chambers each side of the tower. It is thought that such chambers had upper floors and maybe provided accommodation, when needed, for a priest or sexton.
Beneath the southern quatrefoil is a rectangular opening, which is filled with 15th century traceried woodwork – possibly from the former rood screen or maybe even made especially for it.
Chancel
The church has some interesting remains of the Knightley and Samwell families. Most striking is the chest tomb of Sir Richard Knightley and his wife, Jane in the north wall of the chancel. This has been damaged, partly by its move from the right side of the altar, but possibly also by time, church restorers, or by the deliberate actions of the Cromwellian forces in the Civil War, as is believed locally. Sir Richard is shown in plate armour with his helm, while his lady is richly dressed with flowing hair.The stained glass east window dates from a restoration of the chancel in 1850, although was not completed until 1870. It contains a representation of the Crucifixion and the Passion.
There are three recesses in the chancel walls. On the south side of the sanctuary is what was probably a piscina, (its drain has now gone) beneath a trefoil-headed arch. Beside it is a small opening, which extends through the wall. In the east wall is a rectangular aumbry (there is another in the north wall, behind the tomb), which was a cupboard for storing the Sacred Vessels.
Plaques
Chancel, north wall
- 16th and 17th century members of the Samwell family, including Sir William, who purchased Upton.
- Thomas Samwell Watson Samwell, J. P. (died 1831), including biography and an epitaph.
- Wenman Langham Watson Samwell (died 1841).
Chancel, east wall
- Clarissa Woodford, granddaughter of Sir Thomas Samwell (died 1846).
- Catherine, daughter of Sir Thomas Samwell (died 1790) and her husband, Thomas Atherton Watson (died 1793).
- Small rectangular 19th century plaque to Sir William Samwell (died 1627).
- Frances Watson Samwell, widow of Thomas (died 1841).
- Camilla, sister of Wenman Langham Watson (died 1817); beneath it is a tablet to her, once set in the floor.
Chancel, south wall
- Sir Thomas Samwell (the 3rd Baronet of that name, who died in 1779).
- An oval inscription under glass to James Harrington (died 1677), whose mother was the sister of Sir Richard Samwell. He was a friend of King Charles I and of King Charles II and was the author of a book entitled “Oceana”.
- Sir Thomas Samwell (the 2nd Baronet), who died in 1757. There is a long inscription to him and, beneath, a message: “Courteous stranger, disturb not his ashes, which are here deposited in expectation of the great and tremendous Day of Judgement, what a man he was”.
Hatchments
Four diamond-shaped Hatchments hang in the western part of the nave. These coats of arms (depicting back-to-back squirrels cracking nuts: the arms of the Samwells) were displayed over the front door when a death and funeral took place, and were later placed in the church as a memorial. They commemorate:- Elizabeth, wife of Sir Wenman Samwell (4th Baronet), who died in 1789. The motto means “I will arise”.
- Sir Thomas Samwell (1st Baronet), who died in 1693. The motto means “At rest in heaven”.
- Sir Thomas Samwell (3rd Baronet), who died in 1779. The motto means “Christ is the rule of life”.
- Sir Thomas Samwell (2nd Baronet), who died in 1757.
Churchyard
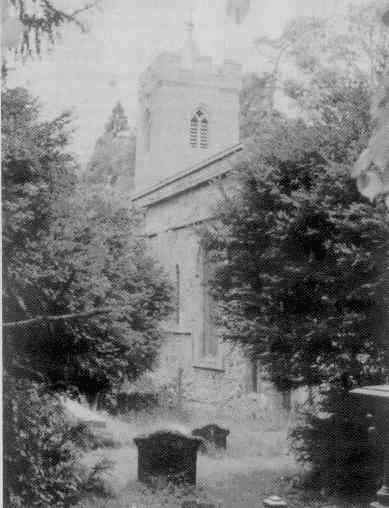
Around the church are some old and interesting graves, but as the local residents still care for and visit the graves any inspection should be undertaken with care and respect. The graveyard is also a conservation area, so the plants and wildlife should not be harmed.
St Michael’s Today
St Michael’s was declared redundant a few years ago, and is now cared for by the Churches Conservation Trust. Quinton House School uses the church for occasional services for the pupils, and helps with its upkeep.Viewing St Michael’s
The church can be viewed by arrangement with Quinton House School during school opening hours. To arrange a visit, telephone 01604 752050.Friends of St Michael’s
For information about how you can help to restore and enhance this piece of our local heritage, see Friends of St Michael’s.References
A History of Upton and Berrywood, by Fred Golby (Warwick Printing Company, Warwick, 1994)A Brief History of Upton, Northampton (second edition 1995) by Kathleen A. Healey BA, Cert. Ed., printed and produced for Quinton House School.
Quinton House School Website
 |
| Main Road in 1885, with children in their best Sunday clothes |
 |
| Main Road in 1898, showing Duston Chapel on the left, now the site of the United Reformed Church |
 |
| Duston Chapel and village shop in 1913. |
 |
| Snowbound Main Road in 1947, from St Luke’s School end |
 |
| Millway in 1948, from St Luke’s School end All the pictures above are reproduced from A History of Old Duston & Old St James Northampton by kind permission of the author J.W.F. Golby. © 1992. |
|
|
| This photo of the Duston Home Guard has been kindly added to the website with the permisson of Mr R Johnson. |
See also
For a review of Francis Frith's Northamptonshire Living Memories, containing more pictures of old Duston, see Book Reviews.To see photographs of Duston and the local area from as early as 1880, and search Northamptonshire County Council's collections catalogue online, see the Northamptonshire section of the Heritage East Midlands website.
In the 1960s, Duston was incorporated into the Borough of Northampton which was then a designated New Town. New housing estates developed rapidly to the north and east of the village. The hundred year old St Barnabas chapel, provided for the quarrymen and constructed of corrugated iron, was well past its useful life and in the wrong place.

A plot of land was provided under the auspices of British Timken’s Nene Foundation and a design for a new church approved by the Diocese.
The foundation slab was laid in 1967. This was provided from St Luke’s Church, thus providing a link between the two buildings. (The slab suffered damage on the floor of the church and has been restored and moved to the entrance hall wall). Despite severe financial difficulties, following the discovery of dry rot in St Luke’s, the project went ahead. There was criticism that there were too many straight lines – square building, girders, ironwork, etc. – more curves were needed. This resulted in the architect replying that at least the lavatory seats would remain round!
 Various fittings and furnishings were provided by local firms and architects including the Cornish slate panels, the stained glass windows depicting the sun, moon and stars of St Francis’ Canticle, the font, the wooden cross now on the wall but originally hung over the altar, and a beautiful silver chalice and paten. The church originally has a reconstructed pipe organ converted to electric operation but this has recently reached the end of its useful life and has been replaced with an electric keyboard connected to the sound system.
Various fittings and furnishings were provided by local firms and architects including the Cornish slate panels, the stained glass windows depicting the sun, moon and stars of St Francis’ Canticle, the font, the wooden cross now on the wall but originally hung over the altar, and a beautiful silver chalice and paten. The church originally has a reconstructed pipe organ converted to electric operation but this has recently reached the end of its useful life and has been replaced with an electric keyboard connected to the sound system.The worshipping community began with six families transferring from St Luke’s. The congregation grew steadily and the building was expanded to include a community hall, kitchen and office together with a church house. The old vestries were converted into a quiet room which was later dedicated as a chapel.
 The parish was reorganised as a team ministry in 1990. Thus St Francis now has its own vicar, as opposed to the curates of the past.
The parish was reorganised as a team ministry in 1990. Thus St Francis now has its own vicar, as opposed to the curates of the past.As families move forward and develop, so has the family of St Francis, including the reorganisation of the furniture of the church, moving the altar ninety degrees to its current position, and more recently the upgrading of the lighting system.
Contact
Revd. Heather Wilson: Revd Heather Email or 01604 753679The sale of the Duston Estate in 1919 happened because of the state of agriculture at that time. Enormous imports of high quality grain were coming into the country from North America and Canada. There was a terrible depression in agriculture and the banks were reluctant to lend money. This meant that tenant farmers found it difficult to pay the rent on their farms. Many farmers and labourers left this area for Canada, so hopeless was the situation here.
The estate was owned by the Kerr family who inherited it from the Melbourne family. Mr Wilcox, who farmed Rose Cottage Farm (opposite St Luke's Church in Duston), recounted that he went to meet Viscount Kerr, the owner of the Duston estate, and his agent in the Melbourne Arms on May Day 1918, the traditional rent day of the year. Mr Wilcox said, 'My lord, I'm sorry. I have no rent for you again!' Kerr's answer was 'Never mind. Stop where you are. If we give you notice, there is no chance of anyone else taking the tenancy of the farm.'

In 1919 all the estate of almost two thousand acres was sold. Farms, mills and public houses were all offered to the tenants to buy. Some were sold privately, and the remainder were sold by auction. The agents tried hard to sell the farm cottages to the farm workers for an average of £50 each, and farmers were offered their farms for around £700.
Here are some items that were sold in the auctions:
- Duston Mill (then a working corn mill), sold for £2,000.
- Rose Cottage Farm (opposite St Luke's Church).
- Holmleigh Farm (298 acres, opposite the Melbourne Arms).
- Elms Farm (83 acres, Millway).
- Duston Lodge Farm (157 acres, off the lower part of Bants Lane).
- Melbourne Arms (with large garden opposite, good stabling and skittle alley).
- Area of land on Weedon Road (purchased by Padmore & Barnes [now Church's Shoes] and Messrs Lewis [boot manufacturers of St James] as allotments for their workers).
- New Duston Buildings (83 acres, purchased by the Weggs family, now a part of St Giles' Park).
To enter St. Luke’s Church in Duston and to look around is to enter a fascinating world where past and present fuse together in a blend spanning eight hundred years and more; where one can feel the living presence of past generations of village inhabitants in this, the centre of the village.
St. Luke's is an early monastic church, built about 1113 and is a Grade 1 listed building. It was built as a place of worship for Augustinian monks from the nearby St. James Abbey. During the late 13th and early 14th centuries, St. Luke's was extended to its existing size with the addition of the south porch, aisles and chancel. It has a mixture of architecture owing to its gradual construction across the centuries.
Approach St. Luke’s from Main Road in Duston along Church Way, pass through the Lychgate, (built in 1907 to replace the then derelict churchyard gates) and enter a tranquil world of peace.
Churchyard & church exterior
In 2001 the churchyard won the Best Kept Churchyard competition organised by the Ecclesiastical Insurance Group, coming first out of some 800 entries from all over the United Kingdom. Click here for churchyard map.Pass along the path towards the church, past the ancient yews. You will see the west end of the church with its five windows, and there, clearly outlined, is the west end of a very old building, contrasting in its rough sandstone construction with the (slightly) more modern building surrounding it. This original building was built sometime before 1113, the date of the death of William Peveril who gave the church to the Abbey of St. James. It was constructed on or near the site of a wooden church built in Saxon times. The first stone church
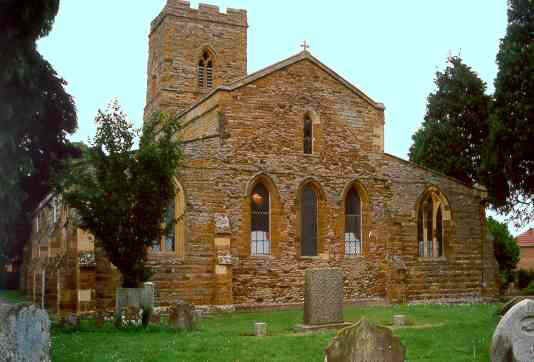 must have been a tiny affair - no doubt to suit a tiny rural community.
must have been a tiny affair - no doubt to suit a tiny rural community.Sometime during the next hundred and fifty years or so, the nave of the church as it now is, was added onto the original structure, as was the south porch. Duston must have been prospering at this time.
See also Survey of Memorials at St Luke's Church.
Western aspect
Walk round to the north. At the end of the west wall is a hole about 5'6" above the ground. Now it penetrates only about eighteen inches, but once it went straight through. The hole may have been a leper's squint, enabling lepers and others forbidden from entering the church to partake at a distance in the services, or the remnant of an anchorite cell. See also Anchorite Cell at St Luke's.Northern aspect
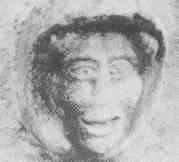 Continue round to the north side. There is the north door with a dripstone surrounded by three carved heads; the upper one, of a monk, betrays the building’s monastic beginnings.
Continue round to the north side. There is the north door with a dripstone surrounded by three carved heads; the upper one, of a monk, betrays the building’s monastic beginnings.Eastern & southern aspects
A walk to the east brings you forward another hundred years, to the time when the Chancel was added to the nave, its decorated style (1275-1375) following in natural sequence the early English style of the earlier part of the building. This extension coincided with a flood of church building throughout the country in the years following the catastrophic Black Death. At the same time the tower was added; while it is unusual in a small church to have a central tower, it must have suited the mediaeval masons to build at the same end of the church as the chancel extension was being constructed. While walking round the east and south sides of the chancel, look carefully at the stonework. There are numerous holes with lines radiating all round; these are mass dials, mediaeval sundials with the times of services programmed on them.Porch & south door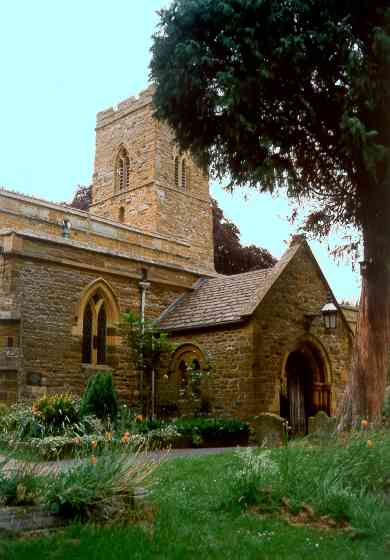
The circuit of the church ends at the south porch, which was probably built at the same time as the nave and the aisles.Churchyard perimeter walk
The perimeter walk provides a good view of the churchyard itself, beautifully maintained by the St Luke's Churchyard Team. During the walk you will encounter the St Luke's Churchyard Shrine, dedicated to the late Father Nigel Dent.Interior
On entering the porch, you are faced with an immediate contrast in style. Ahead, surrounded by Early English architecture, is the south doorway, headed by a Norman arch.Nave
Within the church, the mixture of styles remains evident. The slender octagonal pillars supporting the early English nave provide an immediate contrast to the one massive semi-circular pillar remaining from William Peveril’s church, which is set into the west wall. Four massive rectangular pillars support the central tower.Font
To the left of the south doorway is the font, carved from a block of Norman limestone, surmounted by a cover presented by the Sunday School in 1902, as a replacement for one which had disappeared at an unknown time in the past. (The custom of covering and locking fonts grew up to prevent the theft of holy water for sacrilegious rites.)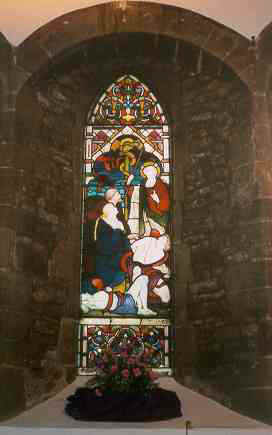 Nave altar & tower
Nave altar & tower
To the west of the tower is the present nave altar, placed there in the restoration of 1966, thereby returning to the site of the stone altar in the original building.Behind the north-west pillar of the tower is an ancient chest, the former container for the church’s valuables; its numerous keyholes, some now blocked up, ensured numerous keys and numerous key holders, thereby increasing security.
Vestry
Cemented into the floor of the vestry is the tomb cover of Abbot Nicholas de Flore, the twelfth abbot of the Abbey of St James, who died in 1334. To find out more, see Tomb Cover of Nicholas de Flore.Chancel
Carry on into the chancel. Above is a unique series of four corbels decorated with musicians playing drums, bagpipes, a fiddle and a harp. The fiddler is more modem than the others, and may be a copy of one in the Church of the Holy Sepulchre in Northampton, but all are of uncertain age. Do they portray church musicians of long ago? But why are they there? Perhaps they are simply the result of a flight of mediaeval fancy, a grand statement of the feelings that produced the carved heads (all but one human) which so liberally decorate the pillars in the nave and the tower.For more about the corbels, see Musical History of St Luke's Church.
East window & chancel altar
The east window depicts the Ascension of Our Lord (as taken from St. Luke’s Gospel) and is a Victorian addition, dating from 1887; the brass lectem was given two years previously. To the right of the chancel altar is the piscina, a basin into which is poured water used for washing sacred vessels.Dancing Madonna
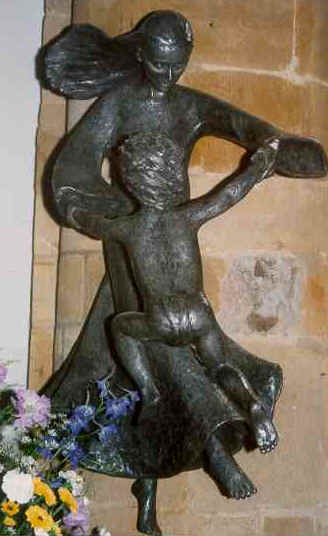 Space does not permit a detailed description of everything in the church, but walk around and read the inscriptions in many places, testaments of the loving care devoted to keeping this place alive. And enjoy, on the north-west tower pillar, the most recent addition (1980) to the fabric of the building, the beautiful “Dancing Madonna” by Maureen Coatmen, a moving statement of love and happiness.
Space does not permit a detailed description of everything in the church, but walk around and read the inscriptions in many places, testaments of the loving care devoted to keeping this place alive. And enjoy, on the north-west tower pillar, the most recent addition (1980) to the fabric of the building, the beautiful “Dancing Madonna” by Maureen Coatmen, a moving statement of love and happiness.Visiting hours
St Luke’s is open Saturdays between 10am and 11am. To view the church at other times, please apply to the Vicar, Rev Alan Baines Parish Office.The Friends of St Luke’s
This society has been formed to raise funds and produce a regular income for the restoration and maintenance of the church. Any building of such a great age inevitably requires a considerable expenditure; the problem endemic to such a building is that of fund raising. Such a problem can be solved through the goodwill of people who would be sad to see the church – the scene of baptisms, weddings and funerals – disappear. People who, although they may not be frequent attenders at church, appreciate the presence in their midst of a piece of history, and a source of comfort in times of trial.Contact
Revd Alan Baines: 01604 752591See Also
Musical History of St Luke's ChurchAbbey of St James
Tomb Cover of Nicholas de Flore
St Luke's Church List of Vicars
Church of England: St Luke's & St Francis
St Luke's Archaeology Group has compiled a list of all the gravestones and other memorials at St Luke's with the name, inscription and location of each one. The dates of the monuments range from the 17th to 20th century, and the inscriptions provide a fascinating insight into changing social patterns over the centuries and are also a powerful testament to the faith of many of the previous residents of Duston. The study should prove helpful as a starting point for those tracing family histories or trying to locate resting-places.
Finding a Person
The information is arranged in alphabetical order by surname in the table below. A plot number is listed against each surname. Use the Search box to find a record of interest. All columns can be sorted by clicking on the column heading.
No data available.
© 2003-2005 Duston Directory & St Luke’s Archaeology. The content of this survey is protected by copyright, trademark and other intellectual property laws. It may be downloaded, reformatted and printed for your personal, non-commercial use only.
Related Topics
Roll of Honour: Duston War Memorial
UK National Inventory of War Memorials: Duston
Tour of St Luke's Church
St Luke's Church List of Vicars
Musical History of St Luke's Church
Survey of Duston Cemetery
Churches of Duston and Upton
CTSWN represents the following local churches:- Church of England
- Free Church
- Methodist
- Berrywood Hospital Chaplaincy
- Roman Catholic
- United Reformed
If you would like a visit from a Christian minister or our visiting team, please let us know by contacting one of the churches above.
More Information
For more information about the churches' work together locally, see also the Churches Together in Northampton website.For information about the Christian faith, see www.rejesus.co.uk.
01604 750633

